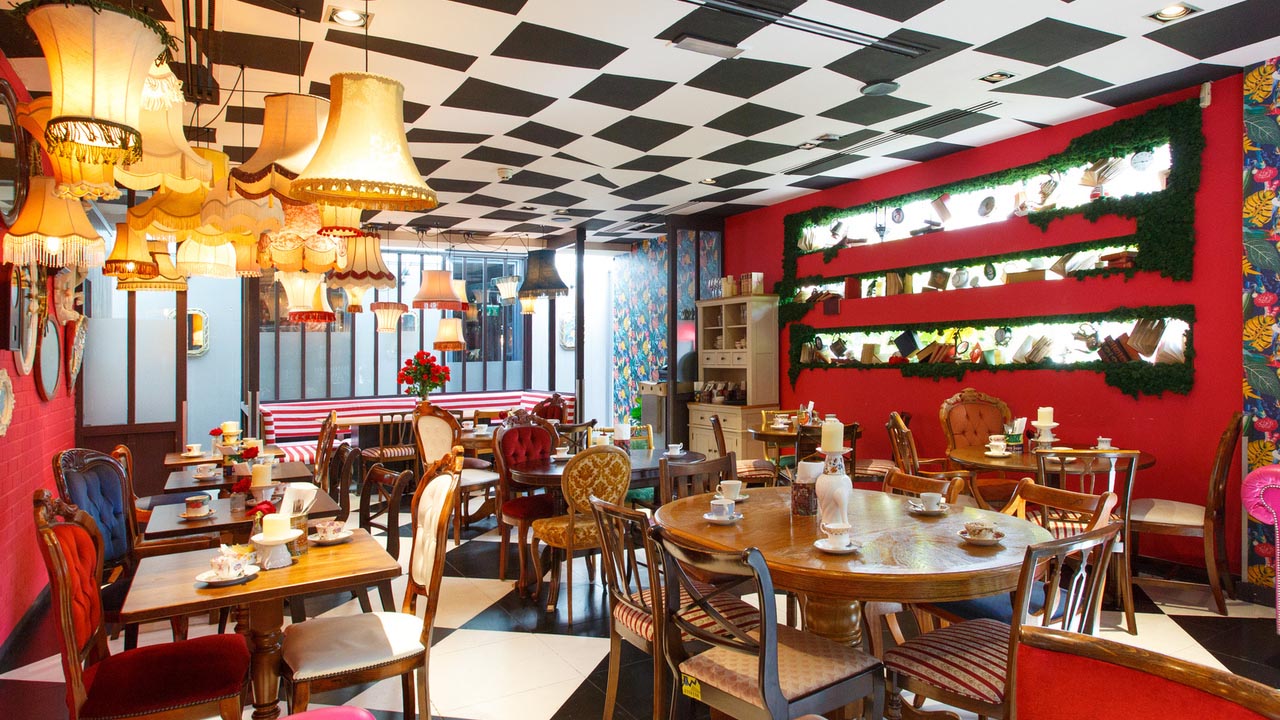Alder Hey Children’s Hospital have selected the Procure North West Framework as their Framework of choice to select a contractor partner to deliver their new c£13m Community Cluster Building.
The community cluster building will be an integral and important part of the growing Alder Hey healthcare campus forming a centre of excellence for children’s health. The new building will accommodate and bring together a diverse range of services which are presently housed in old buildings within the retained estate or across the City of Liverpool. Services are expected to eventually include outpatient clinics, inpatient wards, operational support, administration and education.
It is currently envisaged that realisation of the community cluster may involve a phased approach as service users of the building are confirmed, with c. 2,400m2 of accommodation to be provided within the first phase of development.
The vision for the community cluster building is of a community working for children within a landscaped parkland setting that will connect with nature through its design. Although the building will contain clinical services, its primary role as a community building rather than an acute one will need to be evident within the preferred scheme.
On launching the selection process, David Powell (Development Director, Alder Hey Children’s NHS Foundation Trust) said: ‘The community cluster building will be an integral part of our Alder Hey in the Park healthcare campus which already includes a world class new hospital alongside a dedicated research, education and innovation facility.
‘Our brief is to create an innovative, high quality building; one which reflects the nature of the clinical and non-clinical services within it while encompassing our vision of creating a parkland community for our patients, families and staff.’
The Panel that evaluated the responses to the Supplier Selection Questionnaire consisted of representatives from the Trust with Jim Chapman acting as the RIBA Architect Adviser. In selecting the shortlist, the Evaluation Panel looked for applicants who demonstrated experience of designing projects of architectural distinction with a similar nature, scope and complexity – particularly in terms of projects which complemented landscape settings, and the creation of spaces and environments that have acted as transformative catalysts for the operation of services contained within them.
The design proposals developed by Cullinan Studio were selected from a very strong shortlist that also included Allford Hall Monaghan Morris, Penoyre & Prasad and Reiach and Hall Architects.









